FESAAL
ARCHITECTURAL PROJECT - 2023
REVIT - LUMION - PHOTOSHOP - PROCREATE
LOCATION: JEDDAH, SAUDI RABIA
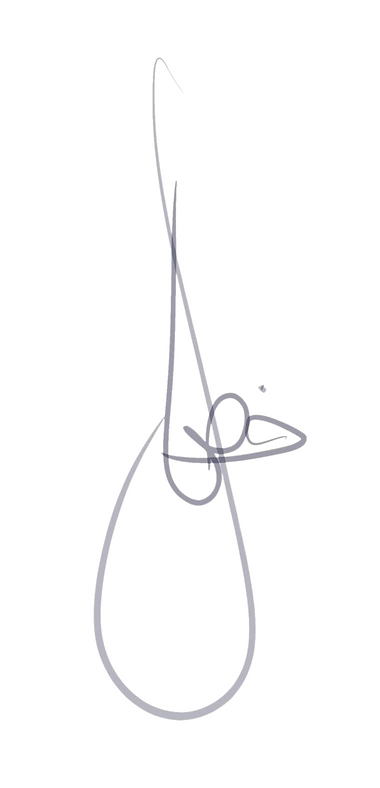
The concept is to design a coastal hotel that offers a distinctive sensory experience to its guests. The hotel is built with integrated areas and activities that engage and stimulate the various senses of the visitors as they progress through different zones. This sensory journey is inspired by the movement of fish schools through coral reefs, where guests transition from narrower, more intimate spaces to larger, more expansive areas. This design aims to create a dynamic and immersive environment, allowing guests to deactivate and activate their senses in sync with the changing surroundings, ultimately offering a one-of-a-kind coastal retreat.
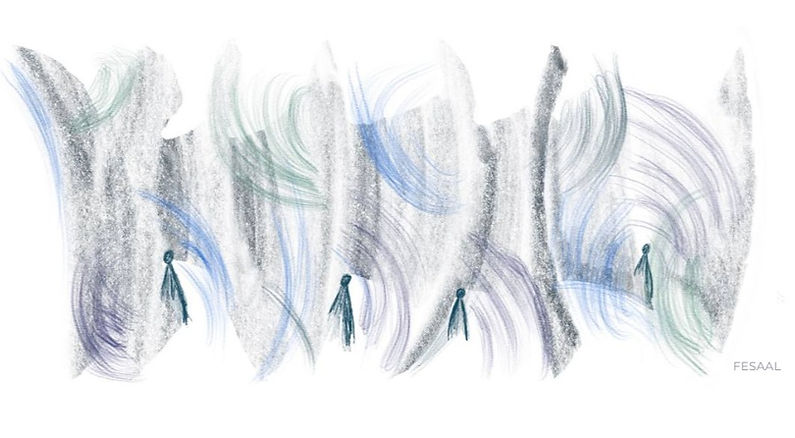
HOW IT ALL BEGINS :
.png)
_edited.jpg)
FORM DEVELPOPMENT

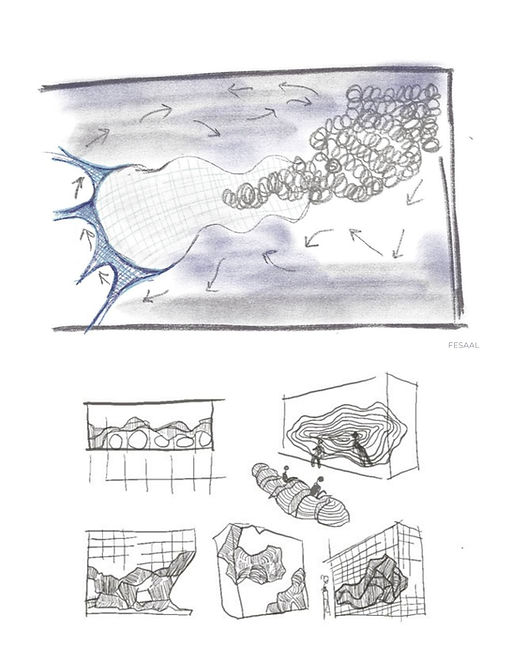
FESAAL is a testament to the immersive journey of nature's rhythm. FESAAL mimics the fluidity of underwater life. Organic shapes and undulating patterns in the structure evoke the contours of the sea, while innovative use of light creates captivating plays reminiscent of sunlight filtering through water. Interactive exhibits transport guests into the underwater realm, employing projection mapping and tactile elements that simulate the sensation of being amidst a vibrant coral reef
DETAILS
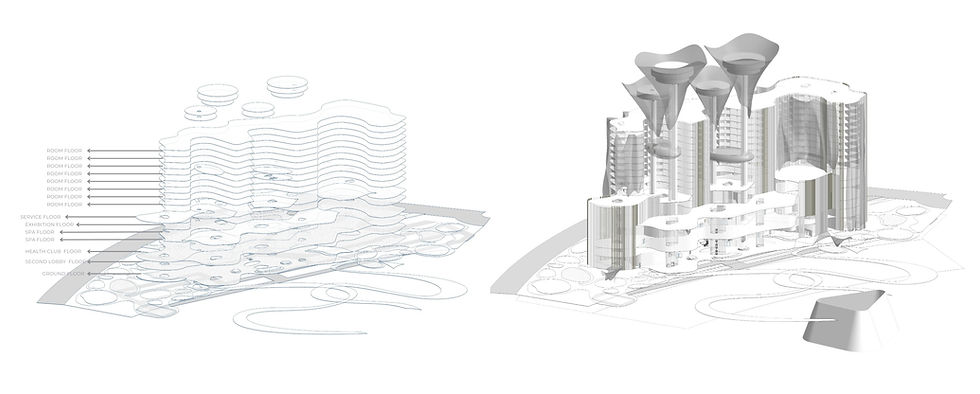_edited.jpg)
FLOR TYPOLOGY
FACADE ELEMENTS
FLOR TYPOLOGY
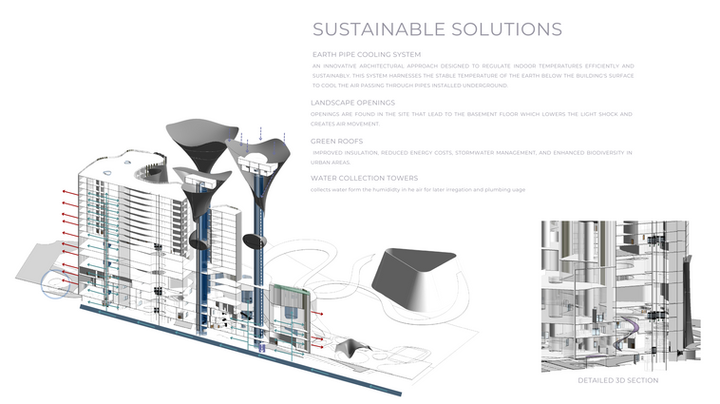
PLANS
SIE PLAN
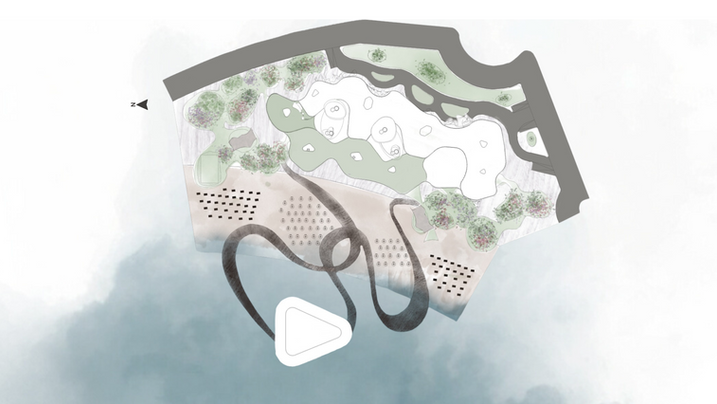
VERTICAL CIRCULATION
HORIZONTAL CIRCULATION
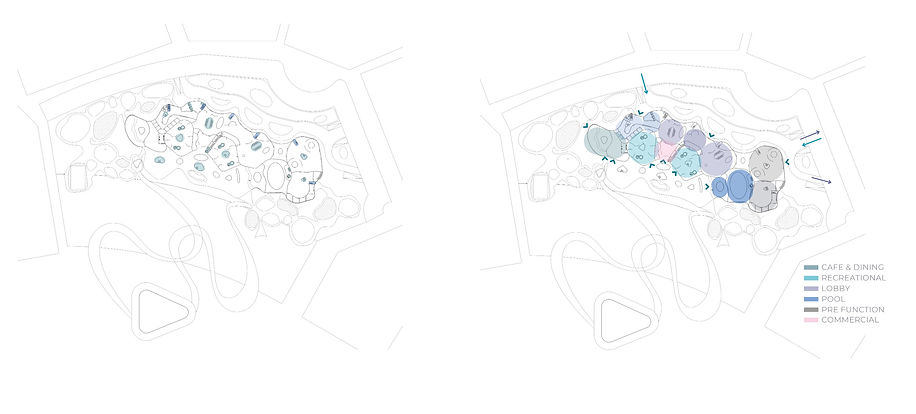_edited.jpg)
GROUND FLOOR
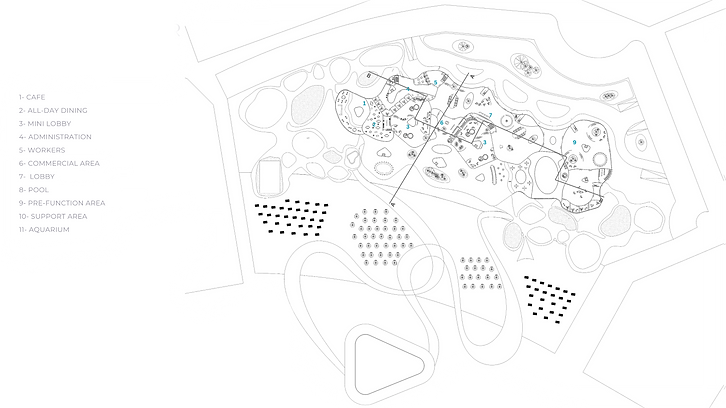_edited.png)
GROUND FLOOR